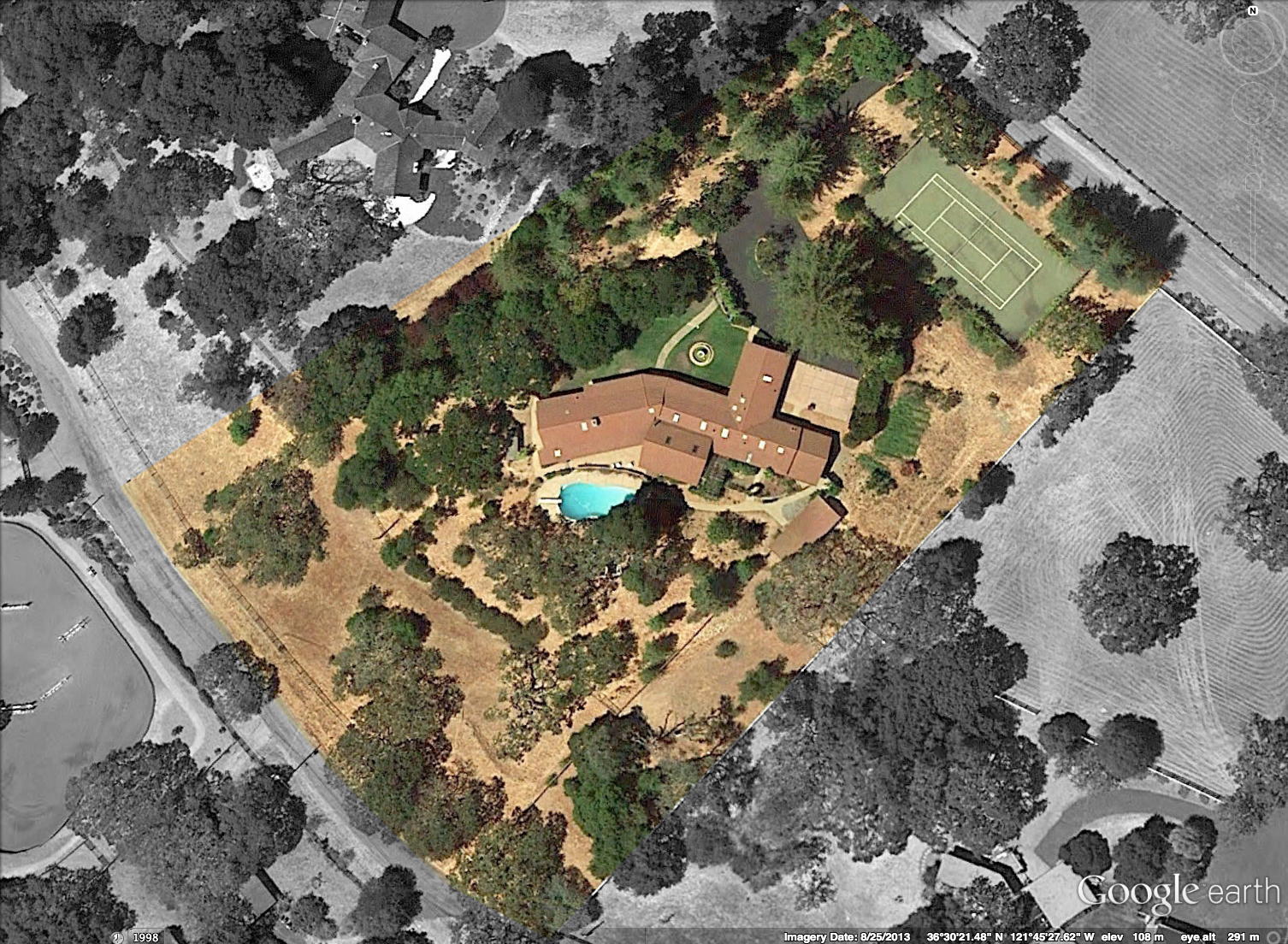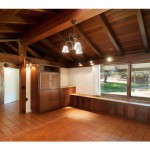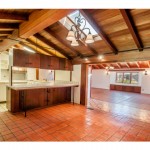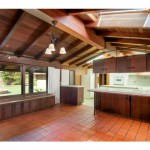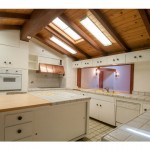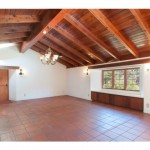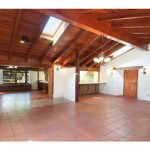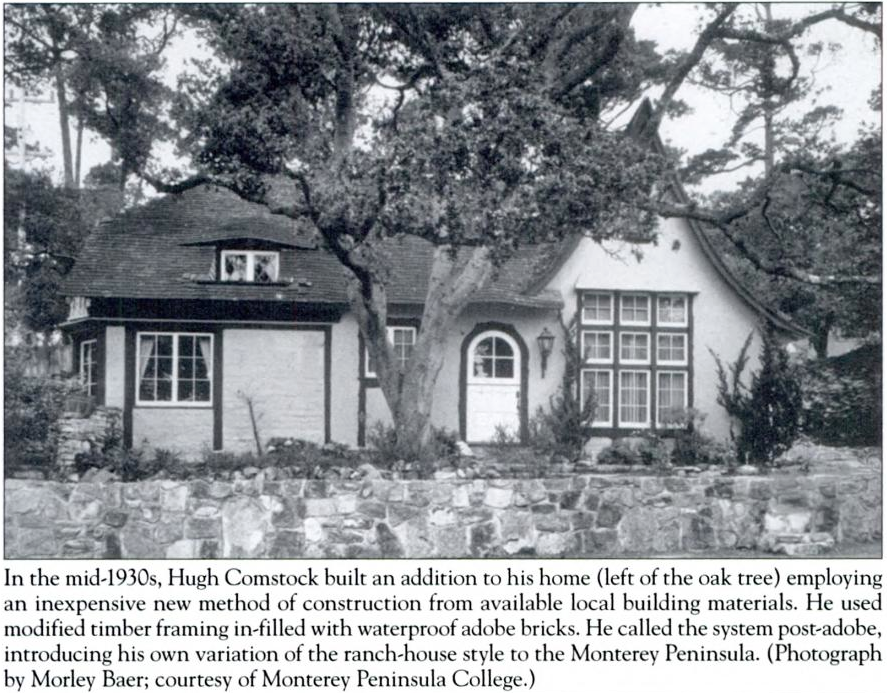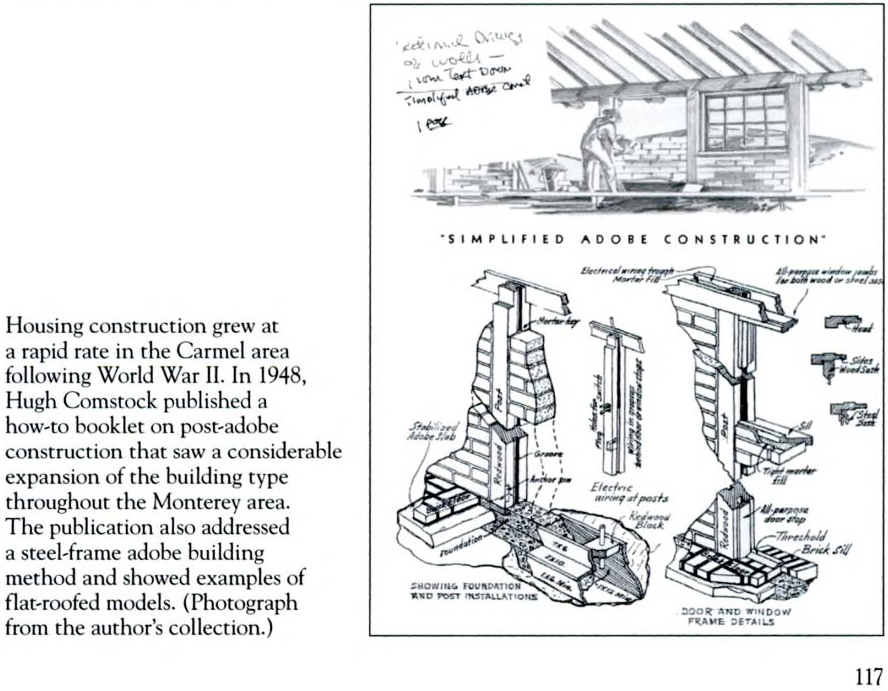The house is situated on three acres of land on the north side of the Carmel River Valley in the Santa Lucia mountain range, about two miles west of Carmel Valley Village. The house was built in the Comstock “post-Adobe” ranch style (see below) in 1967. The style is well-known in the Monterey Peninsula area, and sets beautifully among the valley and live oaks and grasses that cover the hillsides. The house is oriented east-west and has stunning views of the south side of the valley. The heavy adobe bricks help keep the house passively cool in summer and warm in winter.
Pre-construction Photo Gallery
- Entering the north yard from the driveway.
- View of the north side of the house from under the arbor.
- Living room, with south-facing windows.
- View toward the entry, with north-facing windows.
- View toward kitchen and dining room from the entry.
- View of kitchen and north wall from the entry.
- Kitchen.
- Dining room, facing southeast with south-facing windows.
- Kitchen from southwest corner of dining room, with north-facing windows.
- View of entry (center) and kitchen (right) from the dining room.
- South side of the house, facing living room.
- South side of the house, facing northeast.
- Tennis court, facing north.
- Sun room adjacent to the master bedroom.
- Guest house.
- Grape vine, facing south from bedroom 1.
- Garden on south side of house.
- East section of house, north side.
- View of north side from driveway.
- Master bedroom, facing east.
- Bedroom 2, facing east.
- Bedroom 2, facing west.
- Bedroom 3, facing south.
- Bedroom 4, facing north.
- Valley oaks on south side of the house.
Comstock Post-Adobe
From Carmel: A History in Architecture, Kent Seavey, Arcadia Publishing, 2007.

